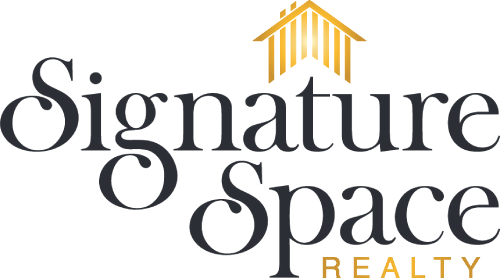Brand New Luxury Coastal Hampton Residence – Affinity 35
- 36 Kedron Street, Kedron, QLD, 4031
Under Offer
Overview
- Updated On:
-
5
-
4
-
2
-
318 m²
-
405 m²
Inspection
No upcoming events.
Brand New Luxury Coastal Hampton Residence – Affinity 35
Located in one of Kedron’s most tightly held and prestigious streets, this brand-new, custom-built Affinity 35 by Keyline Homes, residence offers the perfect blend of timeless design, contemporary luxury, and everyday functionality—just 8.7km from Brisbane CBD.
From the moment you enter, a grand 6-metre-high void and crystal chandelier welcome you into a home where no detail has been overlooked. Spanning two luxurious levels, this property has been thoughtfully designed for growing families and premium entertainers alike.
Bedrooms & Bathrooms:
This home offers 5 spacious bedrooms, including a master retreat with a charming Juliette balcony, stunning city views, walk-in robe, and a deluxe en-suite. The ground-floor guest suite is complete with its own walk-in robe and full adjacent bathroom—ideal for multi-generational living or visiting guests.
All 4 bathrooms are finished to an exceptional standard with floor-to-ceiling tiles, Bella Vista tap-ware, and LED mirrors for a modern, sophisticated finish.
Kitchen & Pantry:
The heart of the home is a gourmet kitchen fitted with expensive 2PAC cabinetry, stone bench-tops, Bosch appliances, and a gas cook-top with pot filler tap. A large island bench serves as both a functional workspace and a stylish centerpiece for family gatherings and entertaining.
A spacious walk-in butler’s pantry includes a second sink and extensive storage—perfectly suited to both everyday function and special occasions.
Wine & Entertaining:
A stunning built-in wine cellar offers elegant storage and display, complete with a dedicated bar fridge—creating a perfect space for connoisseurs and entertainers alike.
The covered alfresco area includes a built-in Beef-eater BBQ and a full outdoor kitchen, all overlooking a large mineral swimming pool and expansive entertainment area—ideal for unforgettable poolside gatherings.
Media & Living Areas:
Enjoy a cinematic experience in the custom-designed tiered media room, featuring dark finishes, LED-lit bulkhead ceiling, stepped platforms with recliner power points, projector provision, and custom AV cabinetry.
The home also features custom in-built TV cabinetry in both the main living area and the media room, plus expansive open-plan living and dining zones and a dedicated home office/study perfect for remote work or creative pursuits.
Interior Design & Finishes:
Styled with coastal Hampton cabinetry, handcrafted wainscoting, trio cornices, and premium lighting, the home reflects a refined design aesthetic.
High-end finishes include premium timber flooring upstairs and large-format luxury tiles throughout the ground level.
Additional Features:
Spacious double garage finished with durable epoxy flooring, offering easy maintenance and direct internal access for convenience
Smart ducted air-conditioning system with zoning features, easily controlled via a mobile app for customized comfort year-round
Thoughtfully designed custom cabinetry in the kitchen, laundry, and living areas, providing maximum functionality and a sleek, organized look
Multiple linen cupboards throughout the home, ensuring ample storage for household essentials and easy organization
Professionally landscaped gardens featuring lush greenery and soft ambient lighting, creating a serene and inviting outdoor atmosphere
Dedicated home office with built-in storage and generous desk space, perfect for remote work or study in a quiet and functional environment
Prime Location:
Set in a quiet, family-friendly pocket of Kedron:
Only 8.7km to Brisbane CBD
Walk to Coles Kedron, cafés, gyms, public transport, and Kedron Brook’s walking/bike paths
Close to elite schools including Padua College, St Anthony’s, Mt Alvernia, Kedron State School, Clayfield College, and St Rita’s College
For further information or to arrange a private viewing, please contact Aman at 0423 657 879 or Preet at 0467 335 426.
Disclaimer: The information provided is gathered from sources considered reliable, but its accuracy cannot be guaranteed. Interested parties are advised to make their own inquiries. This property is being sold without a set price, and therefore, no price guide is available. Any price range displayed on the website is for functionality purposes only.
- 36
- Kedron Street
- Kedron
- QLD
- 4031
- aus
Property Attributes
- 5
- 4
- 2
- 4
- 2
- 2
- 2
- 318.00
- 318.00
- 405.00
- 2025
- No
- Colorbond
- Weatherboard
Property Views
Property Features
Indoor Features
Outdoor Features
Heating & Cooling
Eco Friendly Features
Video
Documents
No documents available at the moment.
Content Not Found.

Agent 1 Detail
- Aman Marahar
- info@signaturespacerealty.com.au
- 0423657879

Agent 2 Detail
- Preet Marahar
- preet@signaturespacerealty.com.au
- 0467335426
Similar Listings












Lifestyle Living With Space, Comfort & Endless Possibilities!
50 Aldinga Street, Redbank Plains Discover a rare rental opportunity that blends lifestyl...
- 4
- 2
- 2

















“Stylish 4-Bedroom Family Home in Griffin—Close to Highway, Low-Maintenance Yard, and Perfect for Kids!”
Discover this beautifully presented 4-bedroom, 2-bathroom home in Griffin, where modern de...
- 4
- 2
- 2
- 450.00 M2


































